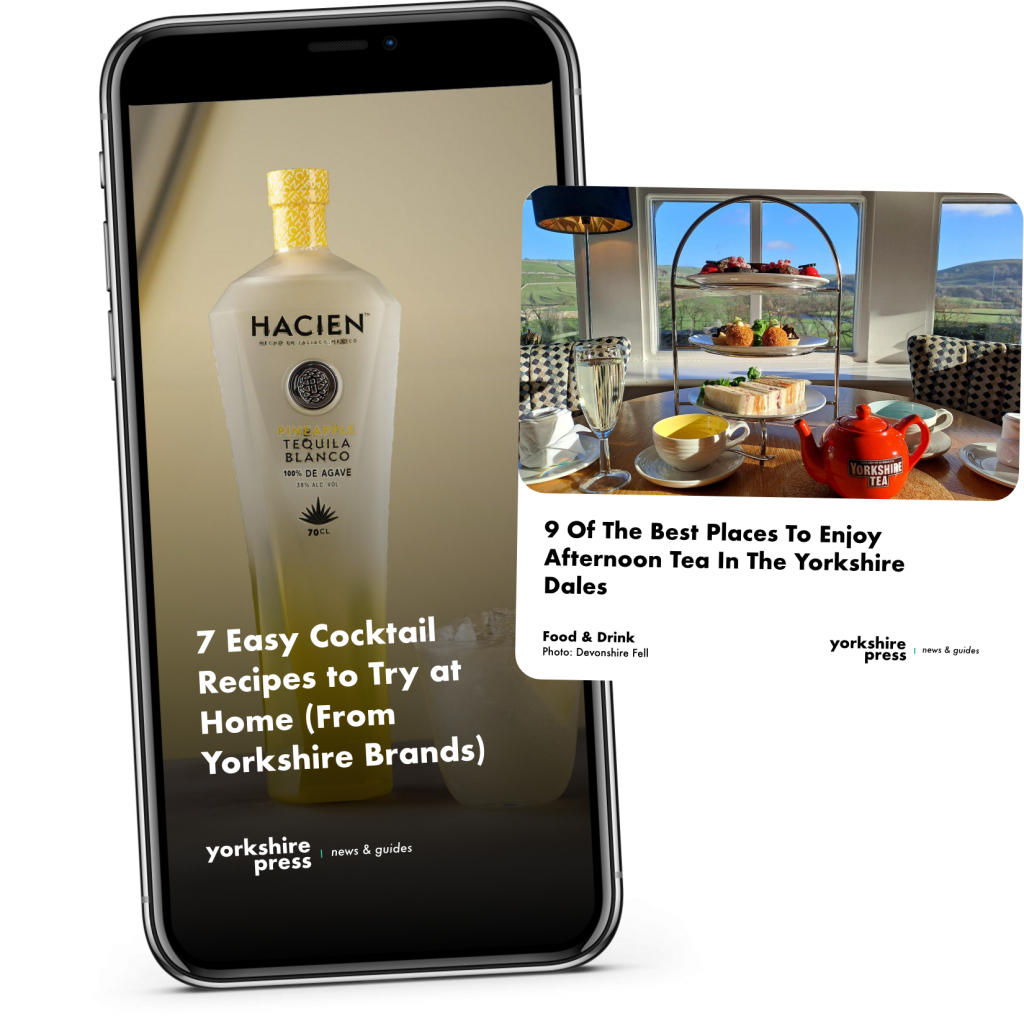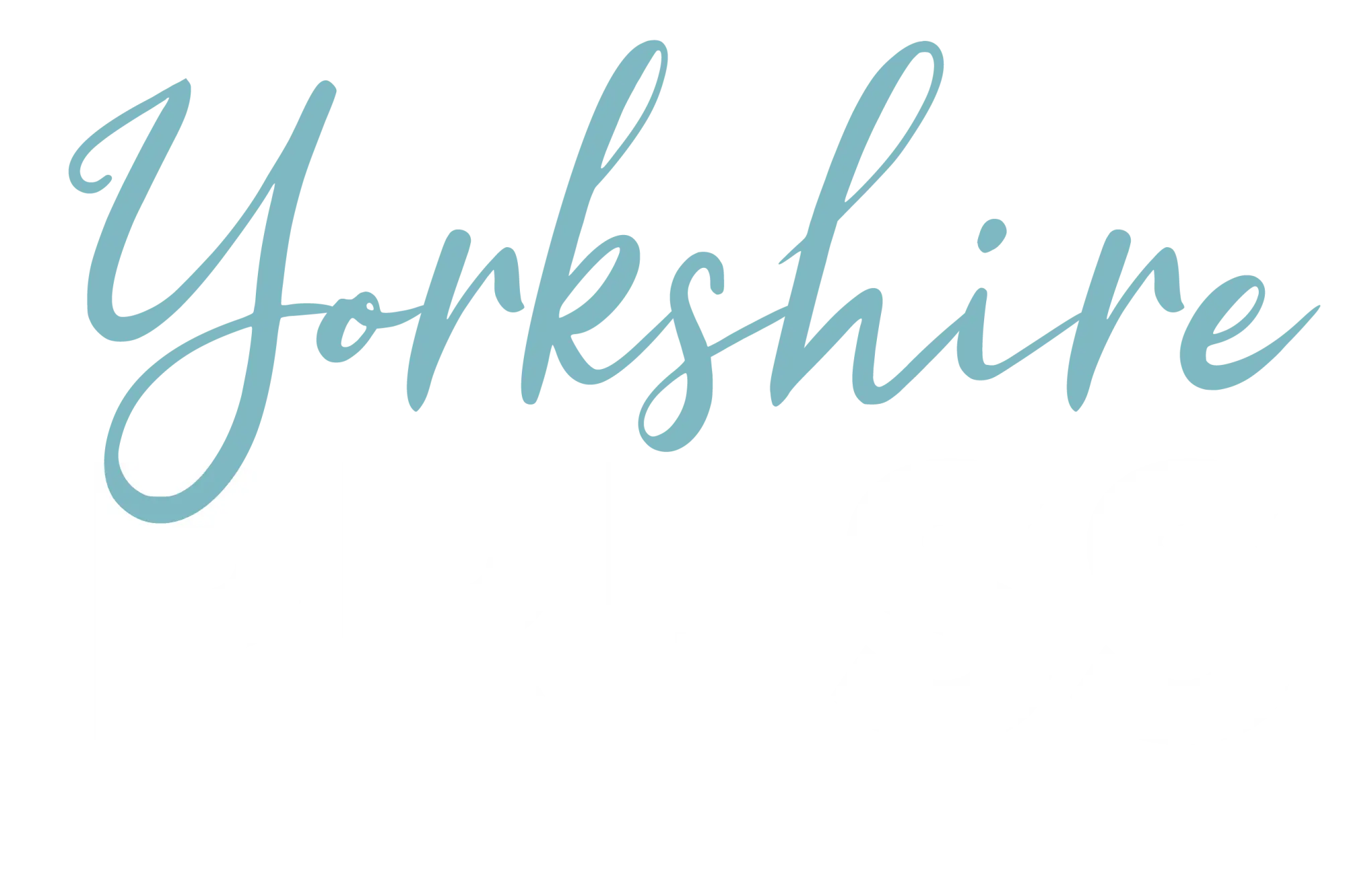Skipton is one of the most desirable places to live in the region. Not only has it got a vibrant restaurant and bar scene, but it’s got unrivalled amenities. What’s more, being so close to the Yorkshire Dales is a big draw for many, although it’s still easy to get into nearby cities for work.
This stunning property is currently the most expensive home on the market at the moment. At almost £1 million, it’s a big investment, but what do you get for your money in this part of the world?
In their description, Estate Agents Dacre Son and Hartley said
“Ashgarth is an impressive detached family home standing in one of Skipton’s most prestigious locations walking distance from all of the local amenities that Skipton has to offer. The property benefits from well planned living accommodation, 5/6 good sized double bedrooms, garaging, substantial gardens and beautifully appointed kitchen and bathrooms.

This magnificent individual stone detached residence of distinction provides spacious accommodation of exceptional merit, standing in truly delightful gardens extending to circa three quarters of an acre, whilst enjoying an enviable location in a prestigious conservation area “Raikes” only a third of a mile away from Skipton High Street and numerous facilities. These include high quality shops, supermarkets, restaurants, cinema, public houses, places of worship and Skipton Castle. Ermysted’s Boys Grammar School and Skipton Girls’ High School, both widely acclaimed as some of the finest state schools in the north, are within short walks from the property. The conurbations of West Yorkshire and East Lancashire are readily accessible, with regular train services from the town to both Leeds and Bradford and a daily train service to and from London King’s Cross.

Constructed in 1898, Ashgarth exudes warmth and character, retaining a host of charming original period features successfully contrasted with quality high end fixtures and fittings and gas central heating. The property sits almost in the centre of the grounds, meaning each part of the house has views of the established gardens, and it maximises and benefits from the sun for the full day. The property also backs on to open fields whilst enjoying a great deal of privacy on both sides. This property is truly outstanding and is very strongly recommended for internal viewing to experience one of Skipton’s finest homes.
The accommodation comprises a substantial front entrance door with original Victorian mosaic tiled floor entering through an original inner door, including stained and leaded glass with matching side widows and top lights. The mosaic tiling continues into the spacious entrance hallway providing access to the ground floor with the staircase off to the first floor with polished oak balustrade.

The ground floor comprises the sitting room with a front elevation which is handsomely proportioned, benefitting from a spectacular bay of sash windows which provide an abundance of light. As featured in most of the rooms on the ground and first floor, this room contains an original fireplace, beautiful high ceilings with decorative coving and centre ceiling rose, picture rails and cast iron radiators. The living room is of similar proportions and with similar attributes including another beautiful bay of sash windows. The living room provides access through a square archway to the dining room which features a French window surrounded by original shutters which provides access to the garden. The living room also provides access to the Victorian conservatory with southerly views across the front gardens.

To the rear of the property is the kitchen and orangery. This area also has the benefit of Velux windows providing ample natural light and having a superb outlook onto the rear garden. There is access to the side hallway, with ground floor w/c which leads via the side door to the parking area. The orangery also has access to the basement rooms incorporating a pantry, utility room, coal room and storage room.
The kitchen was newly fitted in 2015 by Diane Berry Kitchens and this shows as it is beautifully appointed throughout with silestone worktops and upstands, fitted wall and base units, Neff appliances including two ovens, one with slide and hide feature door and the other being a combination microwave/oven, dishwasher and fridge. The Aga is gas and electric, with a recessed extractor overhead.

To the first floor there is a family bathroom with three piece suite with bath and shower over, dual flush w/c and pedestal washbasin. There is also a separate w/c and a separate large store room with original large wall to floor airing cupboards. This landing leads up three further stairs to the floor containing three good size double bedrooms each with high ceilings and beautiful sash windows, one with ensuite facilities and the two others with Victorian fireplaces. The master bedroom is spacious and contains “Lime Kiln” ash & elm fitted painted wardrobes and a beautifully appointed ensuite with a four piece suite comprising a luxury bath, back to wall w/c, sink unit and shower cubicle with a rainfall shower. This room also contains a further original fireplace.

The landing leads to the second floor where there is an abundance of light with Velux windows in three rooms together with double glazed sash windows. Two rooms are well proportioned double bedrooms both containing fireplaces and both offering fabulous views of Skipton. Another room is used currently as a study which has the plumbing to be converted into a separate bathroom/ensuite. There is also a separate area used as storage.
The property is approached by a private gated driveway leading to a parking area and the detached double garage. To the rear of the property is a substantial elevated landscaped garden with a large lawned area, a feature pond, a recently built substantial dog kennel that could be converted to create storage and a woodland area. There is also a patio area perfect for sitting out in the summer months. To the sides and front of the property the areas are mainly laid to lawn, flower beds and a mature shrub and tree section.

From Skipton town centre drive towards the top of the High Street and take the left as if you were driving towards Grassington. Follow this road and don’t take the left turn towards Raikes. The property is the second on your right.






